Six Bedrooms, Game Room, Hot Tub—Walk to Banner Elk
Experience the versatility and comfort of Banner Elk Lodge, designed for large families, multi-generational groups, and friends seeking a spacious mountain escape. With six bedrooms and four full bathrooms, this pet-friendly home welcomes up to four dogs (for a nightly fee), and boasts dedicated entertainment zones, a hot tub, and dual living areas—each with its own kitchen and social spaces. Conveniently walkable to downtown Banner Elk and only a short drive to major ski resorts, this lodge adapts to every season and group dynamic. Please note: only the main level features central AC, and mountain conditions require 4WD/AWD or chains for winter access.
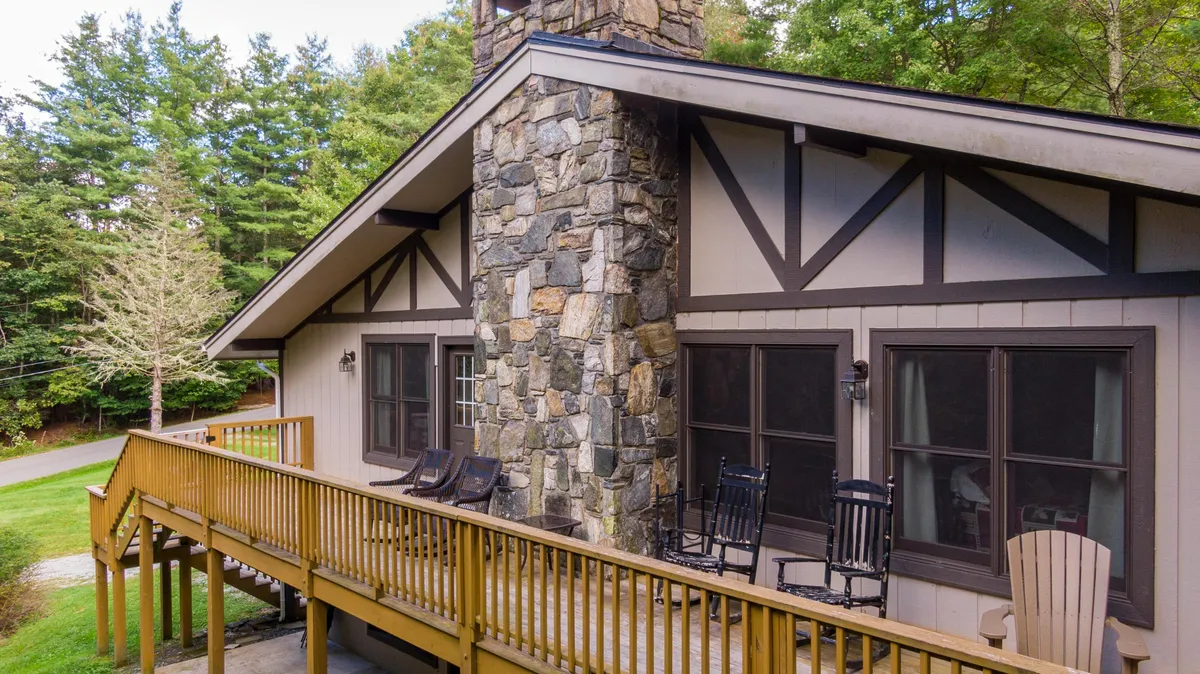
Six bedrooms and four bathrooms, two full living areas with kitchens, walkable to downtown Banner Elk, game room and board games, hot tub and pet-friendly for up to four dogs.
The Grand Gathering Spaces
Features
- • Wood-burning fireplace
- • Open living & dining
- • Granite kitchen counters
- • Stainless steel appliances
- • Keurig & coffee options
- • Deck with grill
- • Dining area flows into living room
- • Sliding doors connect to deck
Step into the heart of Banner Elk Lodge—where expansive living and dining areas promise memorable moments for every guest. The main level’s welcoming wood-burning fireplace and plush couches invite large families and friend groups to unwind after mountain adventures. The modern kitchen, with its gleaming granite counters and stainless steel appliances, is a chef’s dream—perfect for preparing shared meals or brewing morning coffee at the Keurig. The adjacent dining table is built for togetherness, easily accommodating the entire group for breakfasts, feasts, and game-planning sessions in the glow of the fireplace. Just steps away, sliding doors lead out to the deck with a grill for alfresco meals, seamlessly blending indoor comfort and fresh mountain air.
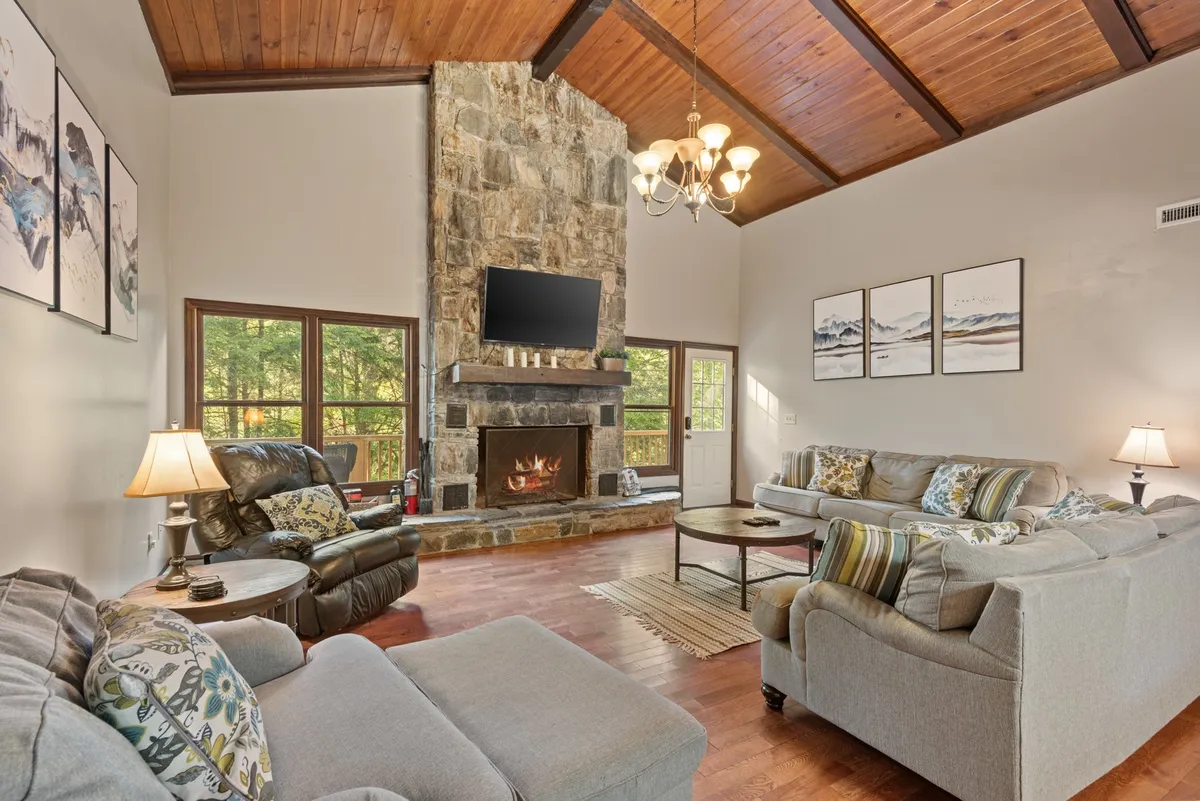
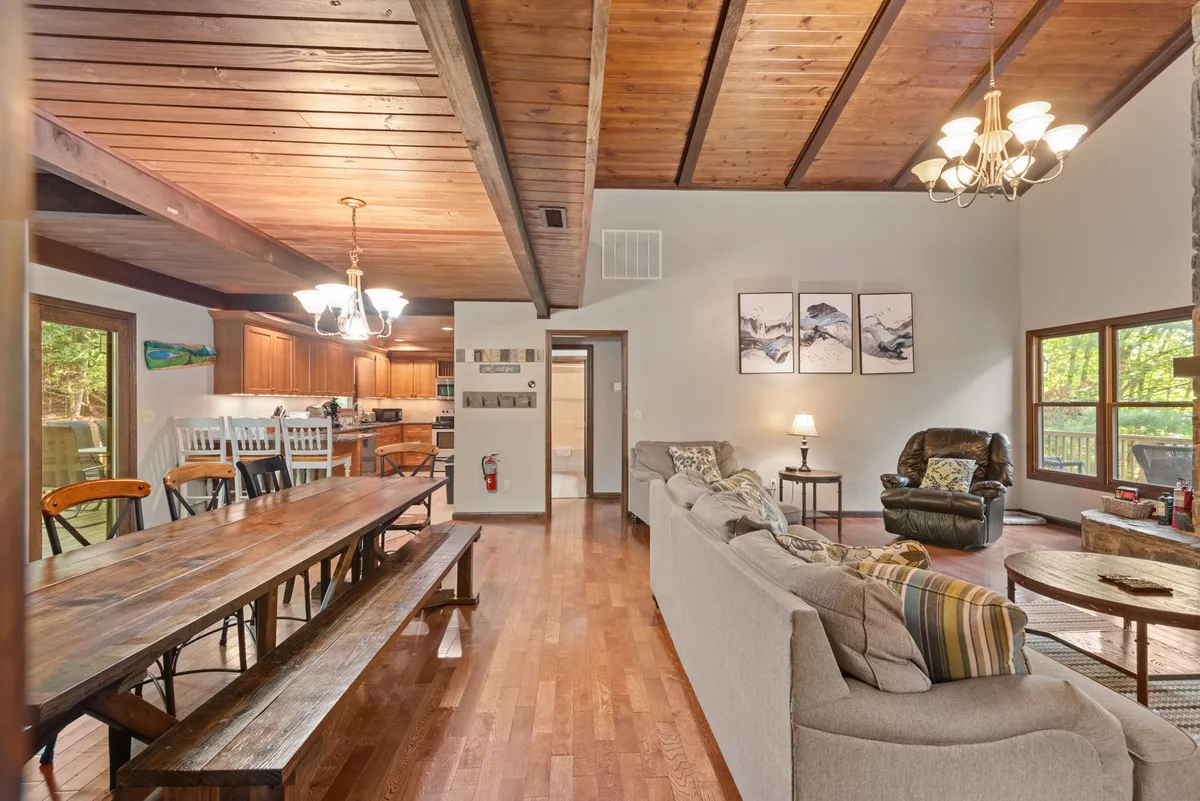
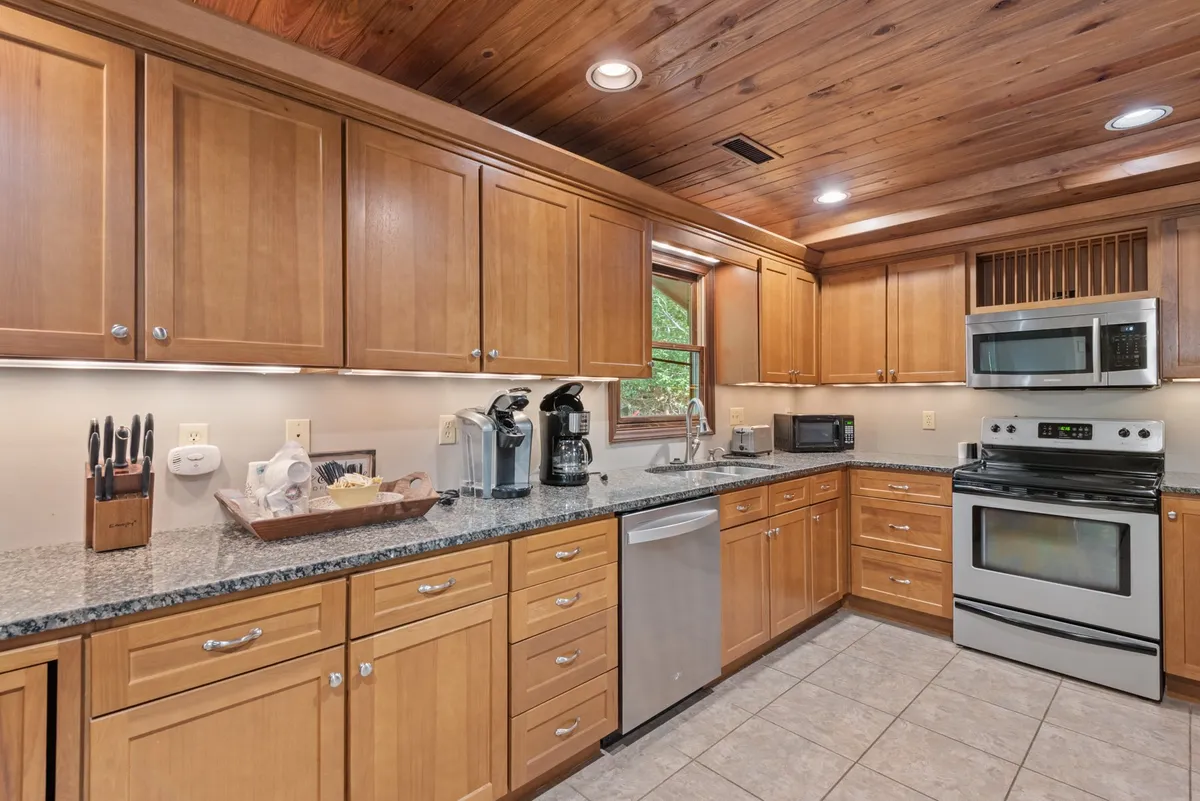
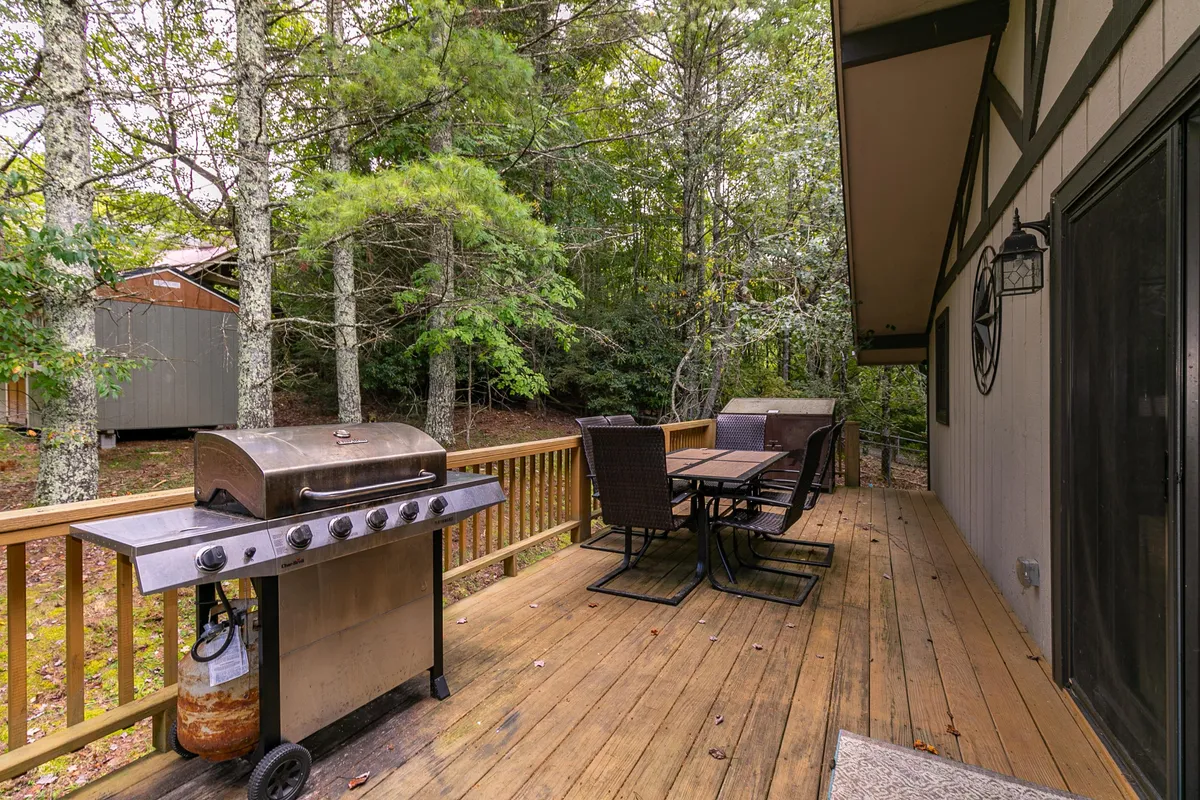
Private Retreats for Rest and Renewal
Features
- • Six bedrooms
- • Four full bathrooms
- • Multiple TVs
- • Ample storage
- • Bedrooms on both levels
- • Bathrooms easily accessible from bedrooms
After a day of mountain exploration or lively games, retreat to one of the six well-appointed bedrooms, each designed for restful nights and personal privacy. On the main level, three tranquil bedrooms—two kings and a queen—all feature their own TVs and ample storage. The thoughtful layout means couples, grandparents, or parents can enjoy quiet time while still being close to the action. Downstairs, the variety continues: a king suite with TV, a full-over-full bunk room, and a twin bunk room with two sets of twin-over-twin beds create the ideal setup for kids and teens to have their own domain. With four full bathrooms across both levels, there’s plenty of space for showers and bedtime routines, making the lodge a smart choice for multi-family stays.
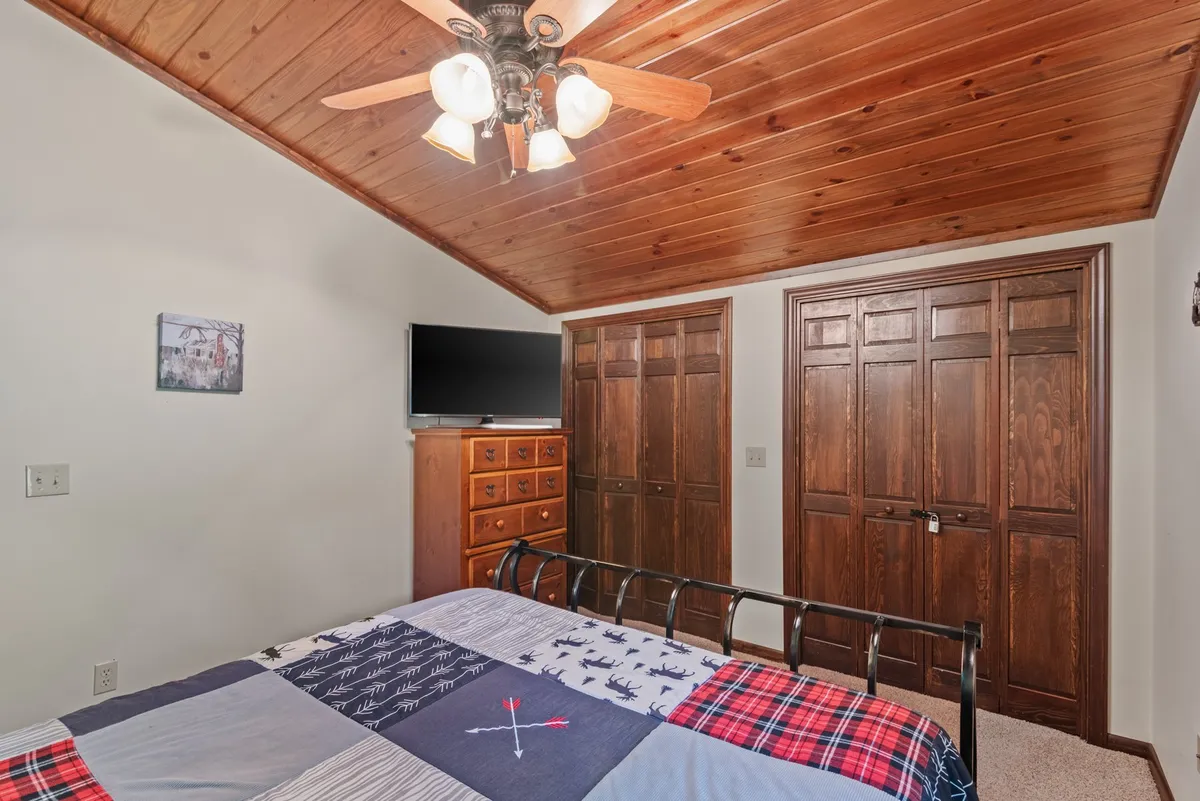
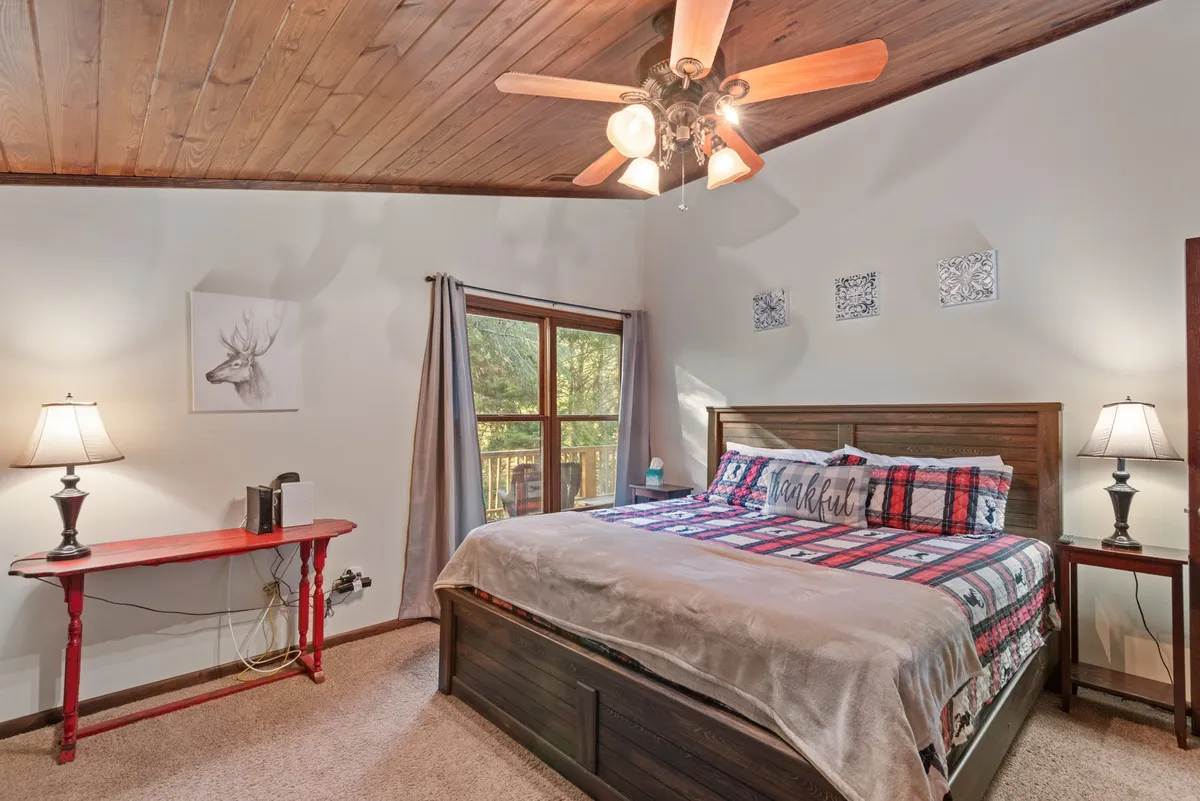
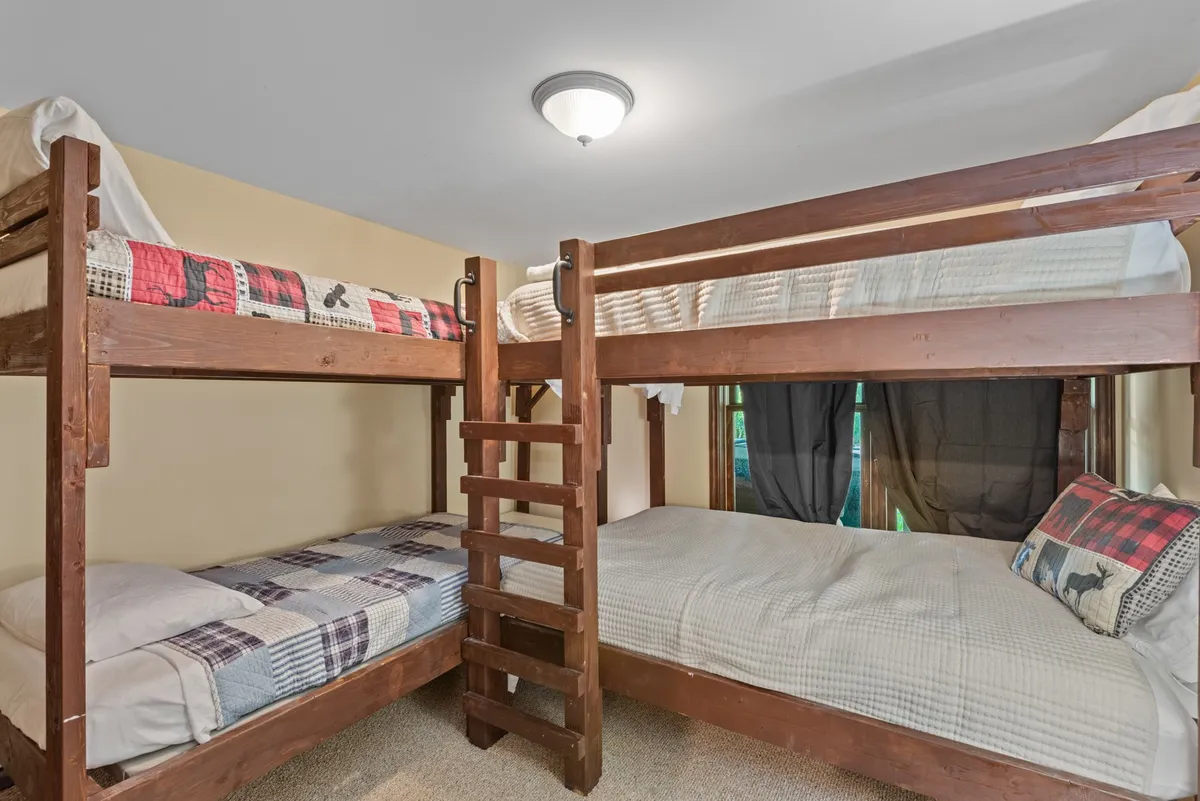
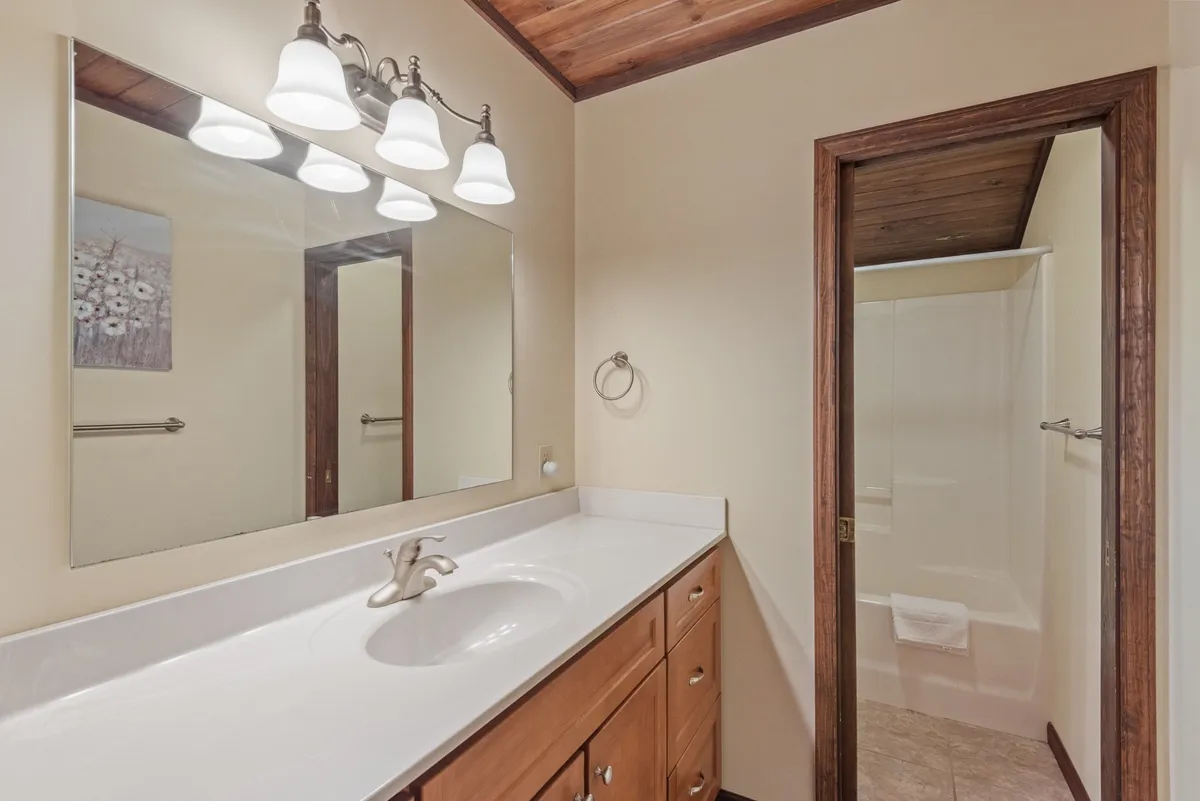
Entertainment Zones: Play, Compete, and Connect
Features
- • Shuffleboard table in loft
- • Game room with pool table
- • Board games
- • Lower-level fireplace
- • Second kitchen
- • Informal dining area
- • Loft overlooks main living area
- • Game room connects to entertainment den and patio
Adventure doesn’t end on the slopes—Banner Elk Lodge is a haven for fun indoors, too. The open loft’s shuffleboard table beckons for friendly competition, while downstairs, the entertainment den becomes the hub for laughter and games. Challenge your crew to a round of pool, pick from a wall of classic board games, or relax by the lower-level fireplace as conversations flow. The second kitchen and informal dining area here make it easy to keep snacks and drinks handy—perfect for movie marathons, late-night socializing, or letting kids have their own space while adults enjoy quieter moments upstairs. The flexible layout ensures everyone finds their favorite corner for play or relaxation.
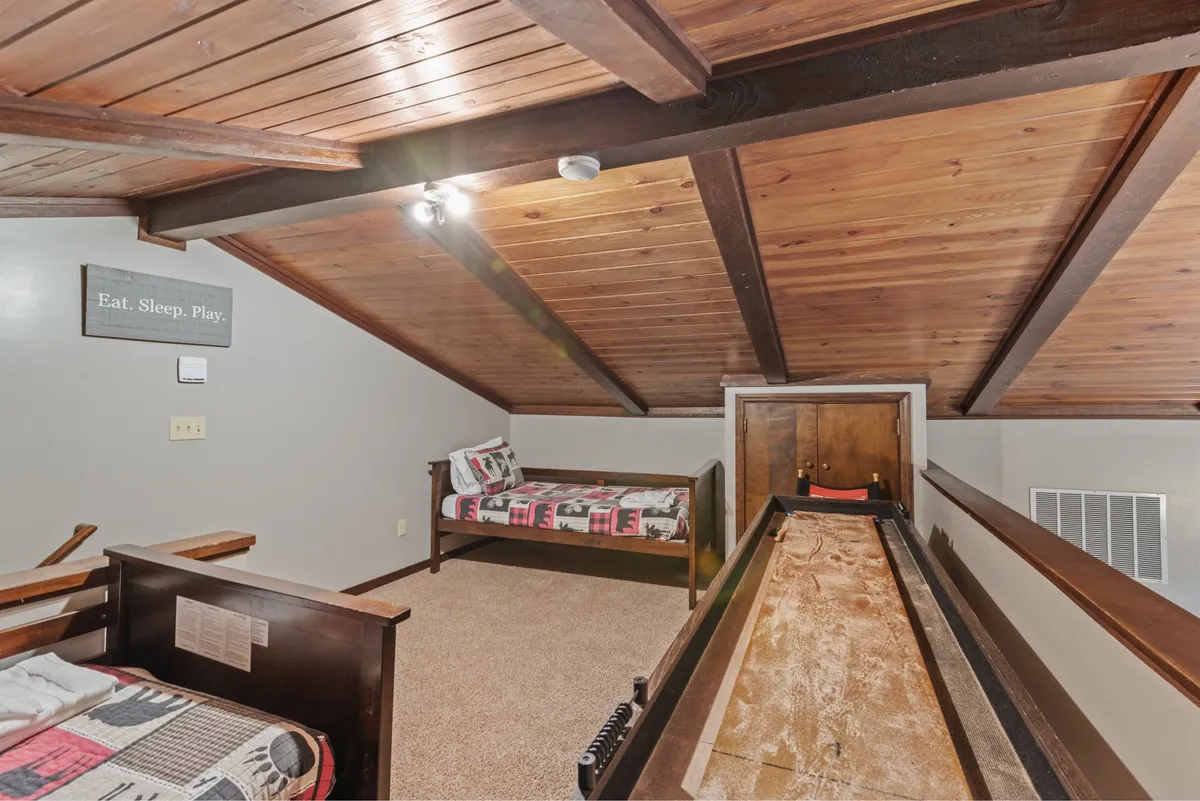
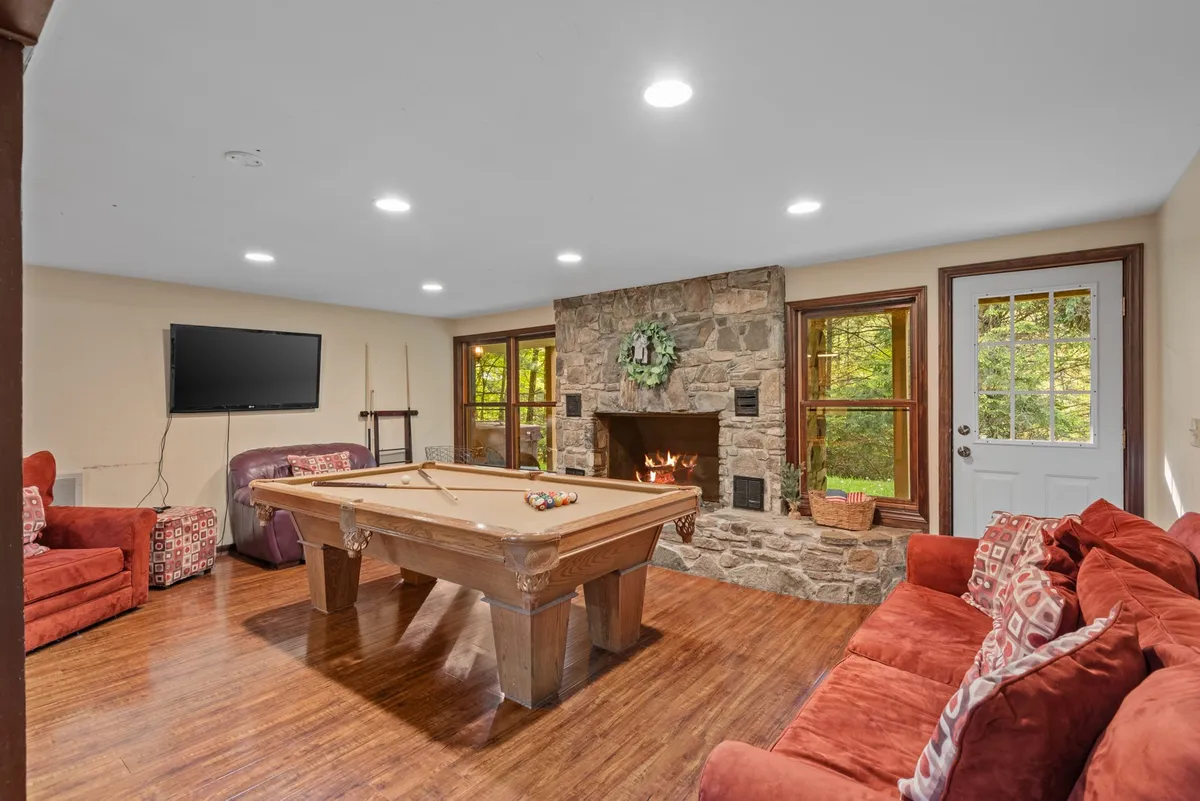
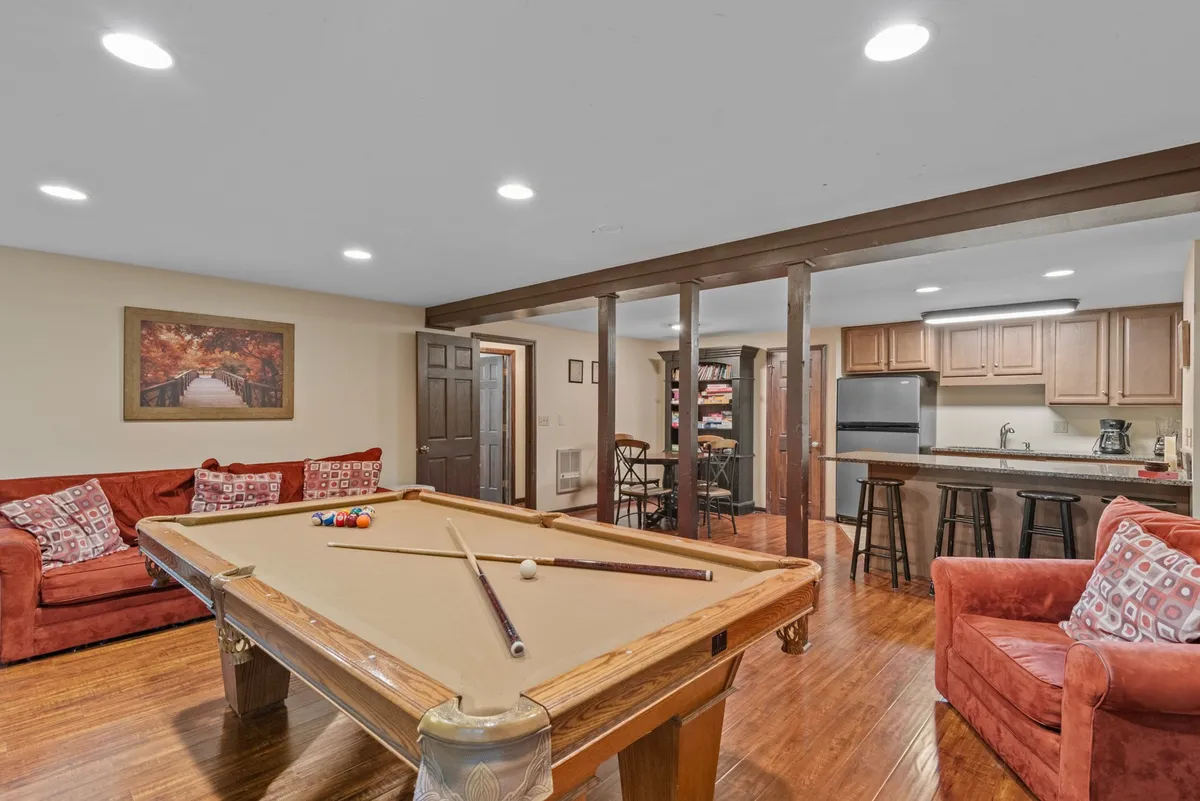
Mountain Moments: Outdoor Lounging & Pet-Friendly Perks
Features
- • Front deck with Adirondack chairs
- • Back deck with grill
- • Covered patio with hot tub
- • Ample parking
- • Pet-friendly for up to 4 dogs
- • Decks and patio connect to main and lower levels
- • Parking adjacent to entry points
Soak in the high country lifestyle with multiple outdoor havens designed for every guest—including four-legged ones. Sip coffee in Adirondack chairs on the front deck, grill up a feast on the back deck, or step from the lower den to the covered patio for a soak in the bubbling hot tub, all while enjoying the peaceful wooded surroundings. Direct access to ample parking means gear and skis are always close at hand, and you’re just a stroll away from downtown Banner Elk’s shops and eateries. With pet-friendly policies (welcoming up to four dogs for a nightly fee), families and friend groups can bring their pups along for mountain walks or lazy afternoons in the sun—just be sure to note the fee and maximum dog limit.
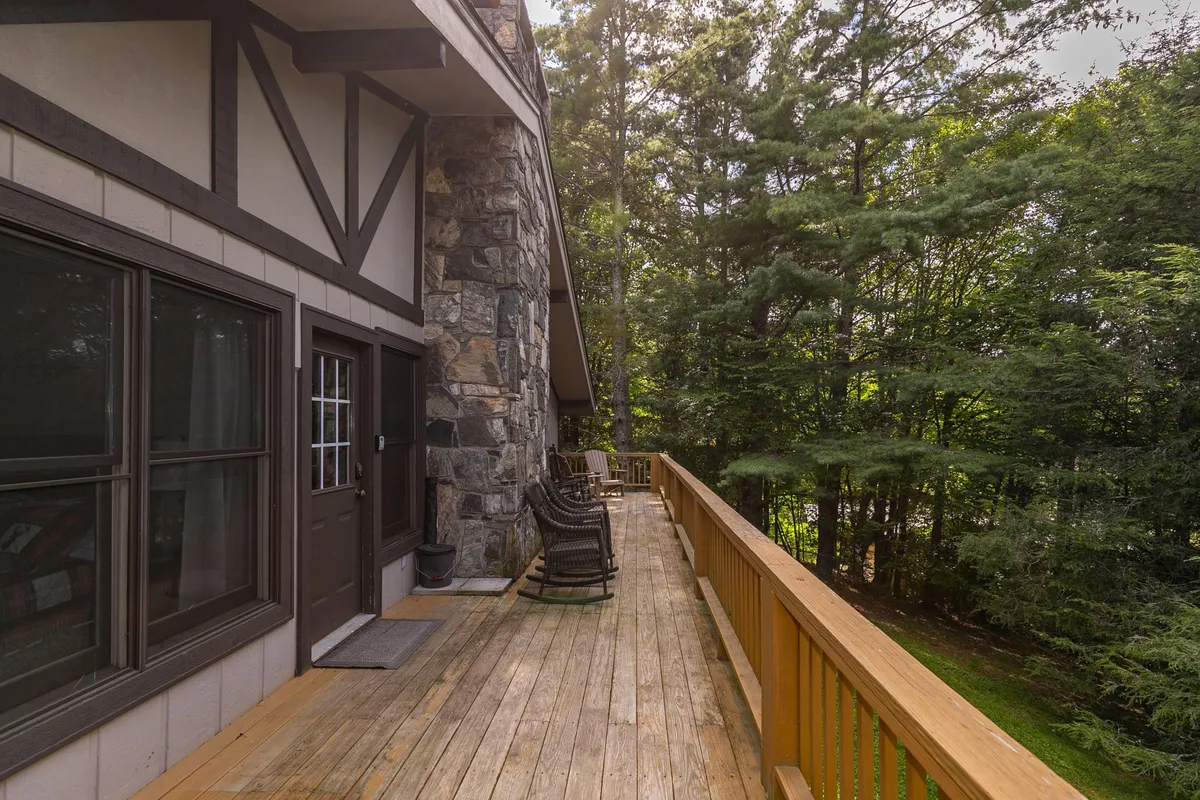
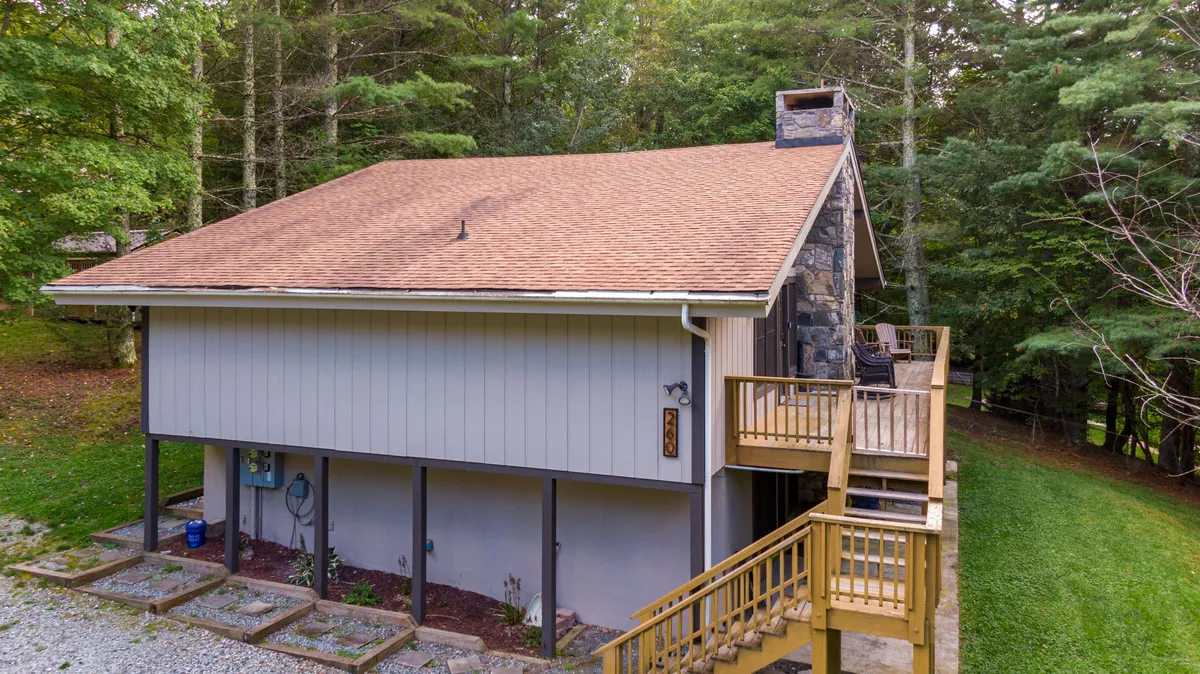
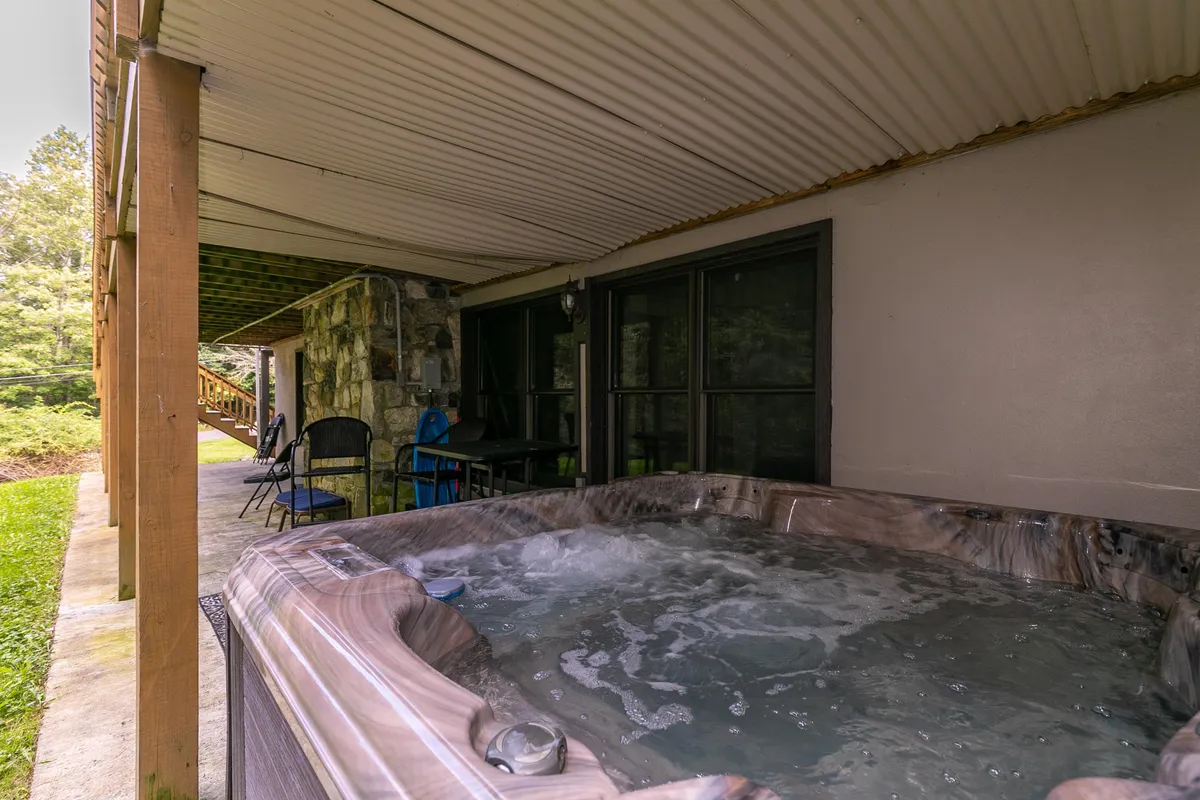
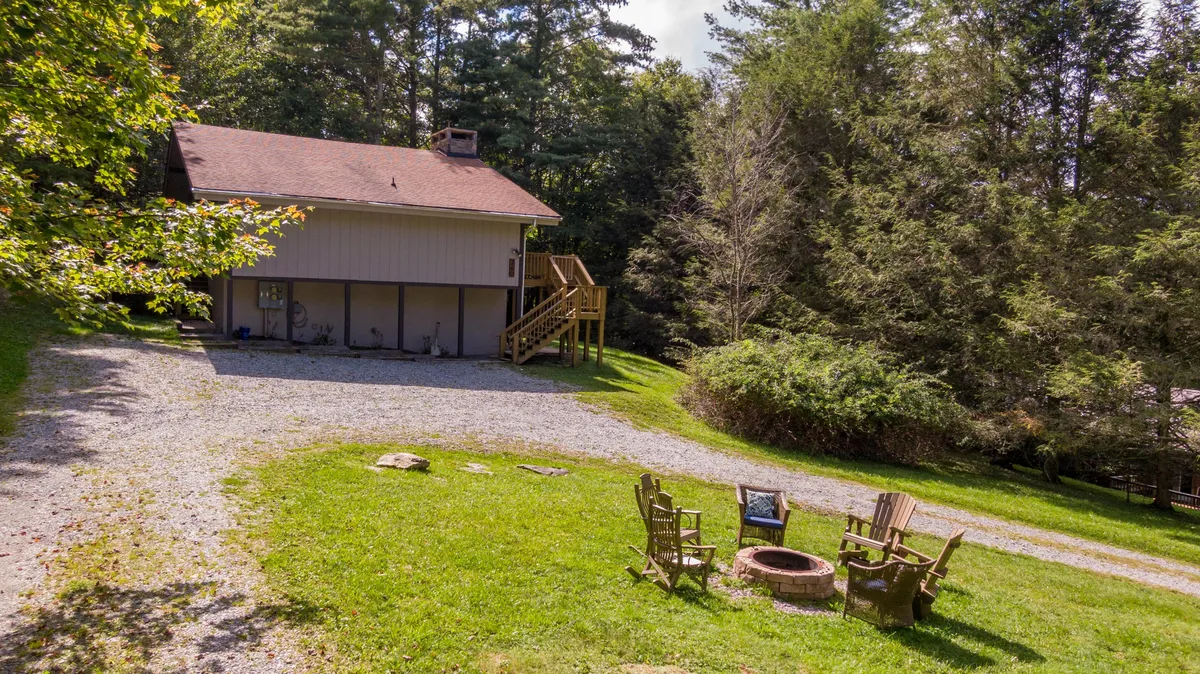
Explore the Area
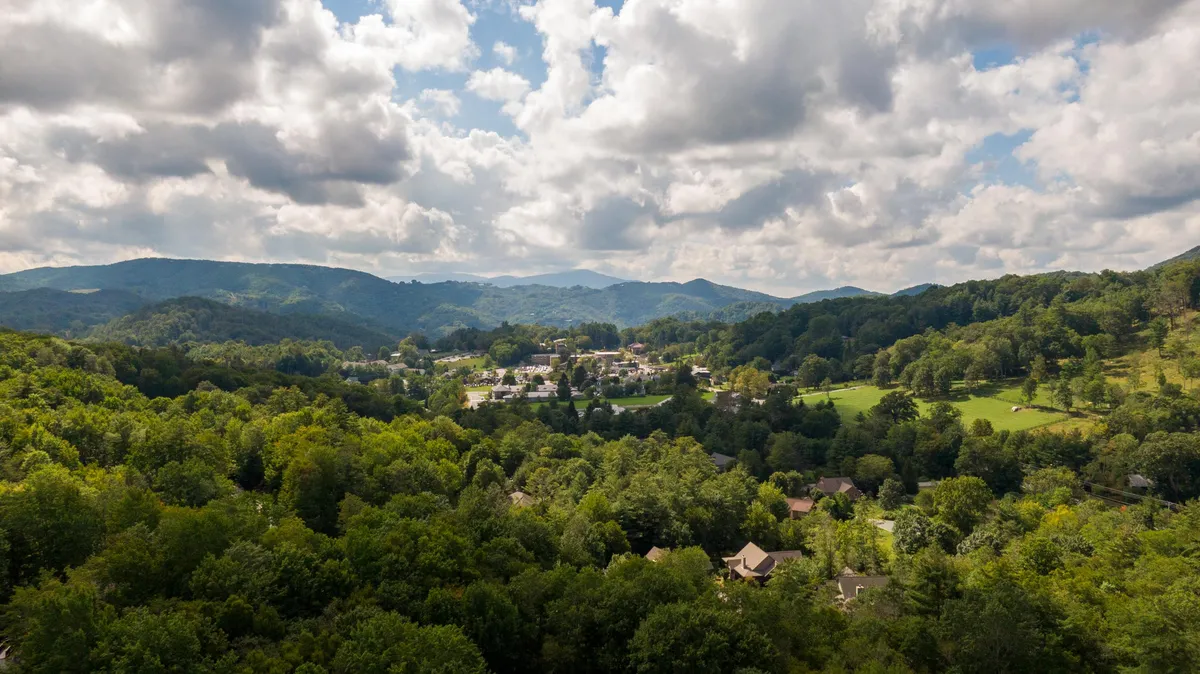
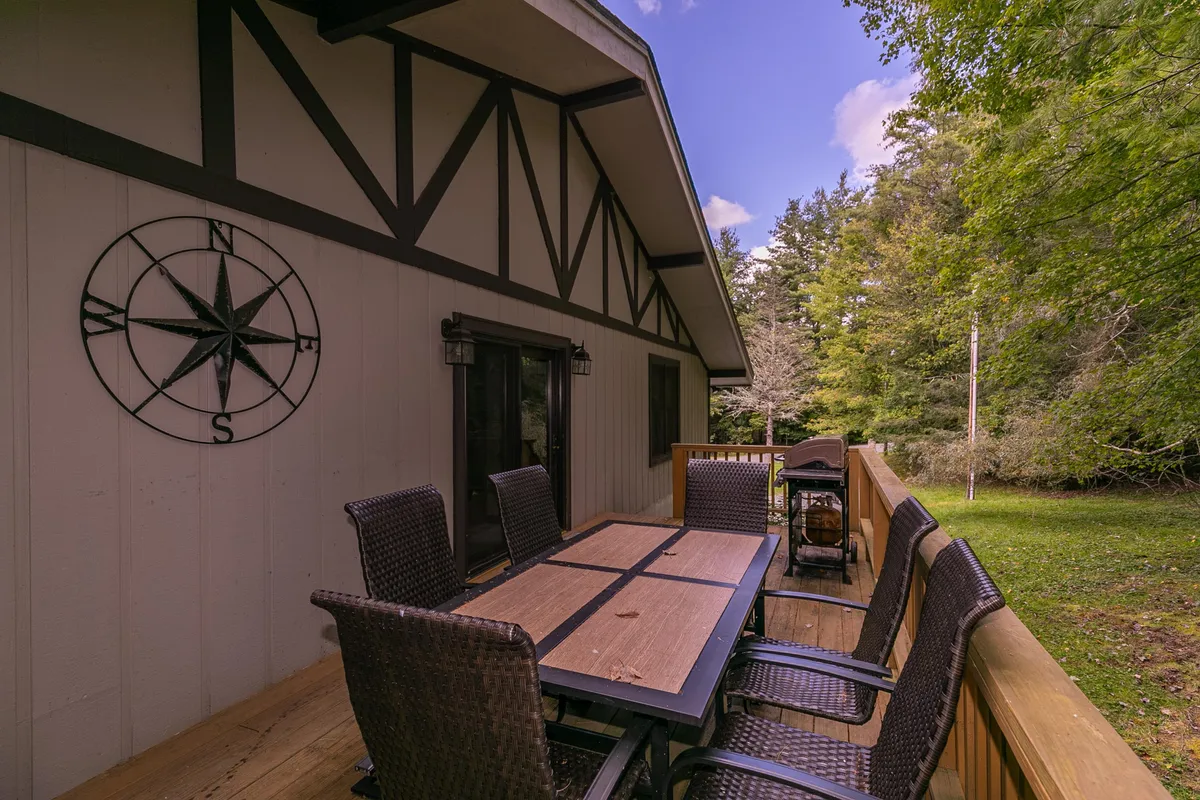
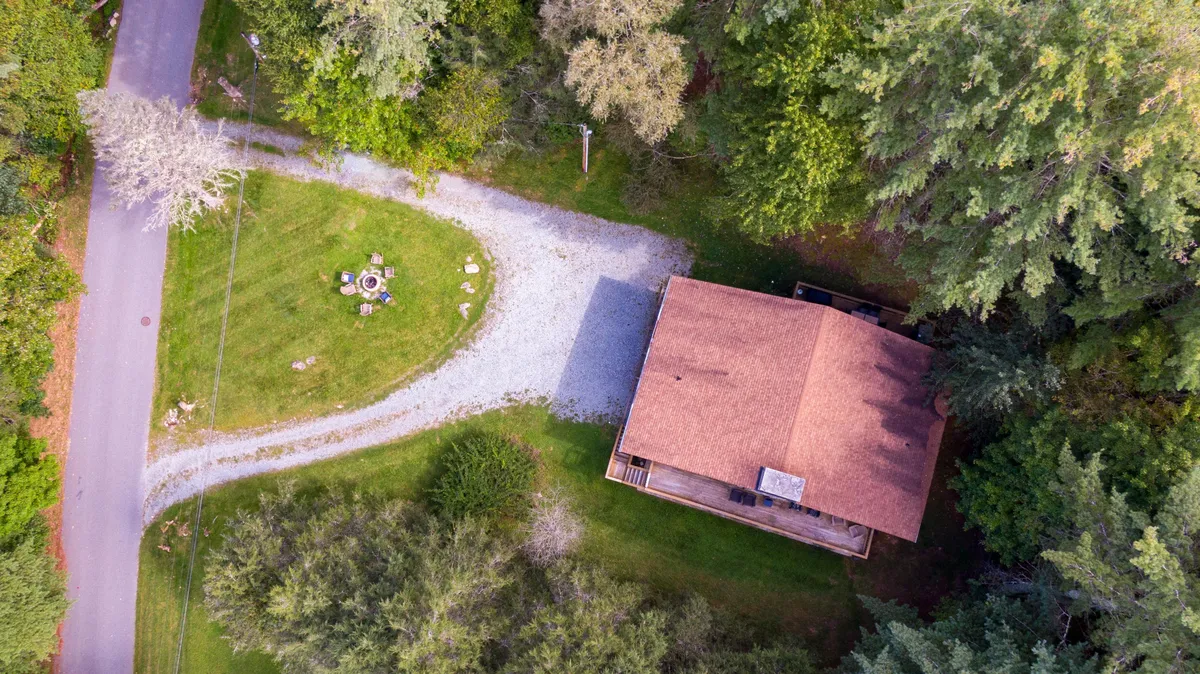
Walkable Banner Elk: Downtown Dining, Shopping & Festivals
Just a short stroll from your door, downtown Banner Elk offers a charming mountain town experience perfect for families and friend groups. Visit local shops, enjoy farm-to-table dining, and explore seasonal festivals like the Woolly Worm Festival or Art on the Greene. Walking to town means everyone can come and go as they please—no need to coordinate drives or parking! The home's prime location also allows for spontaneous ice cream runs or morning coffee outings together.
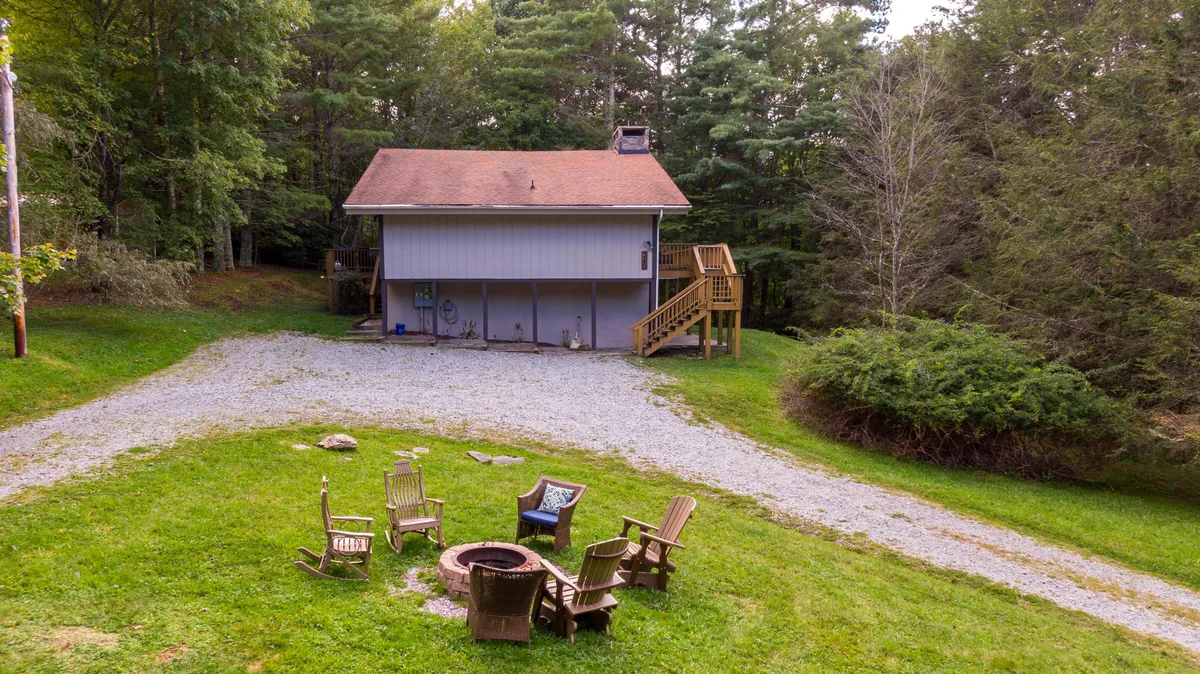
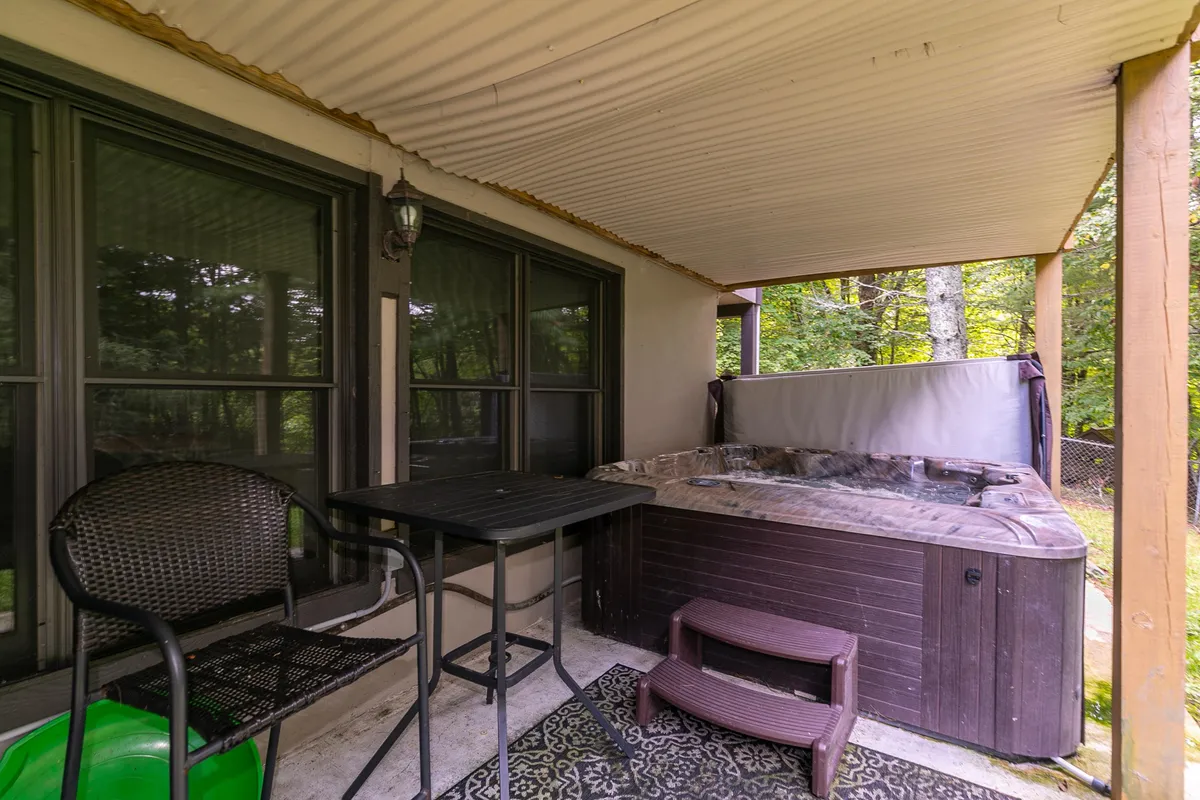
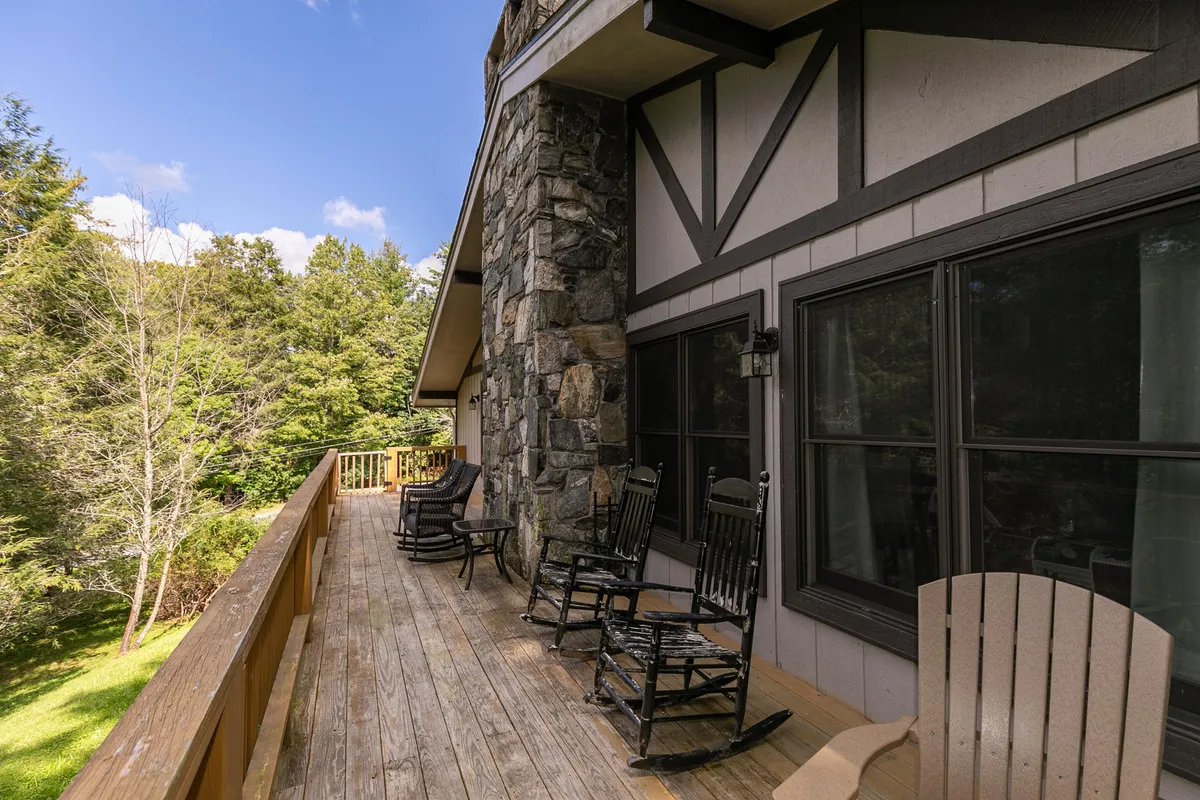
Family-Friendly Outdoor Adventures: Parks, Trails & More
With spacious interiors and ample parking for the whole crew, Banner Elk Lodge serves as the perfect home base for Appalachian outdoor fun. Explore the Town Park’s playground, take a family hike on the Banner Elk Greenway, or try out fly-fishing in the Elk River. The pet-friendly policy means your four-legged family members are welcome to explore alongside you (up to 4 dogs, nightly fee applies). After the day’s adventures, gather on the back deck for a BBQ or unwind in the hot tub while the kids play in the yard.
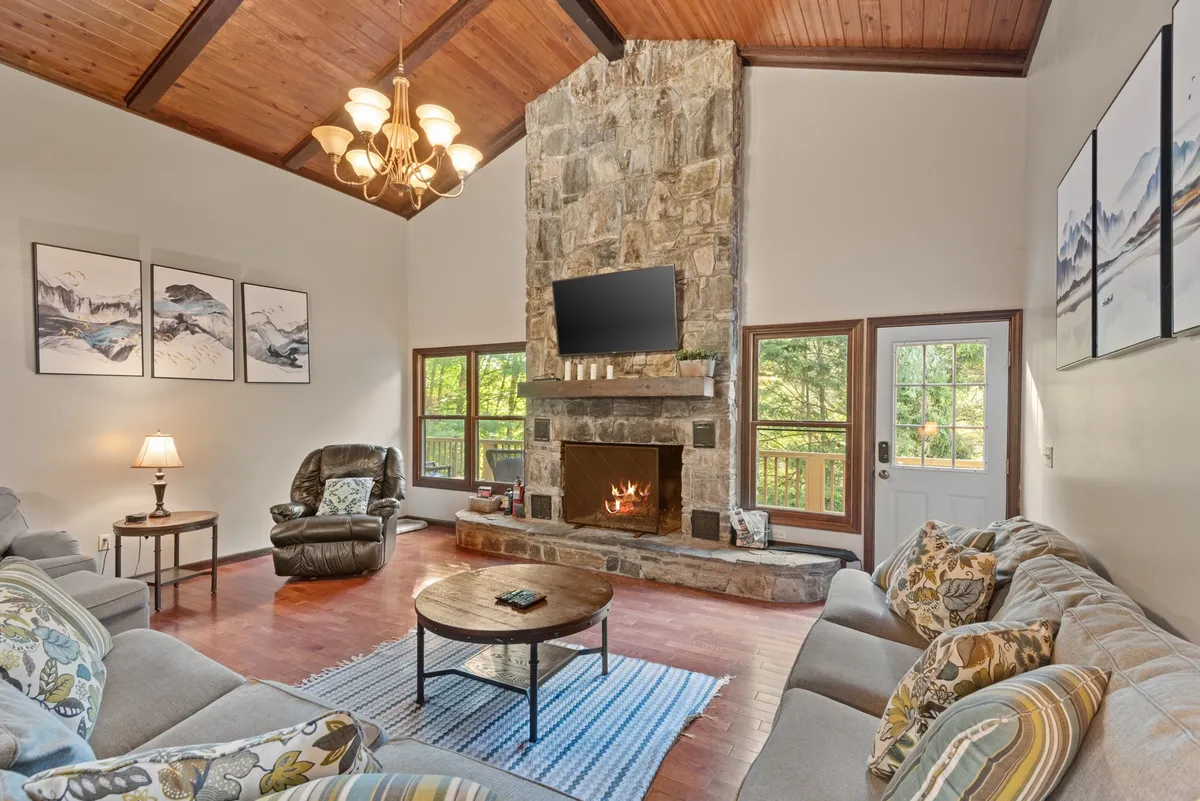
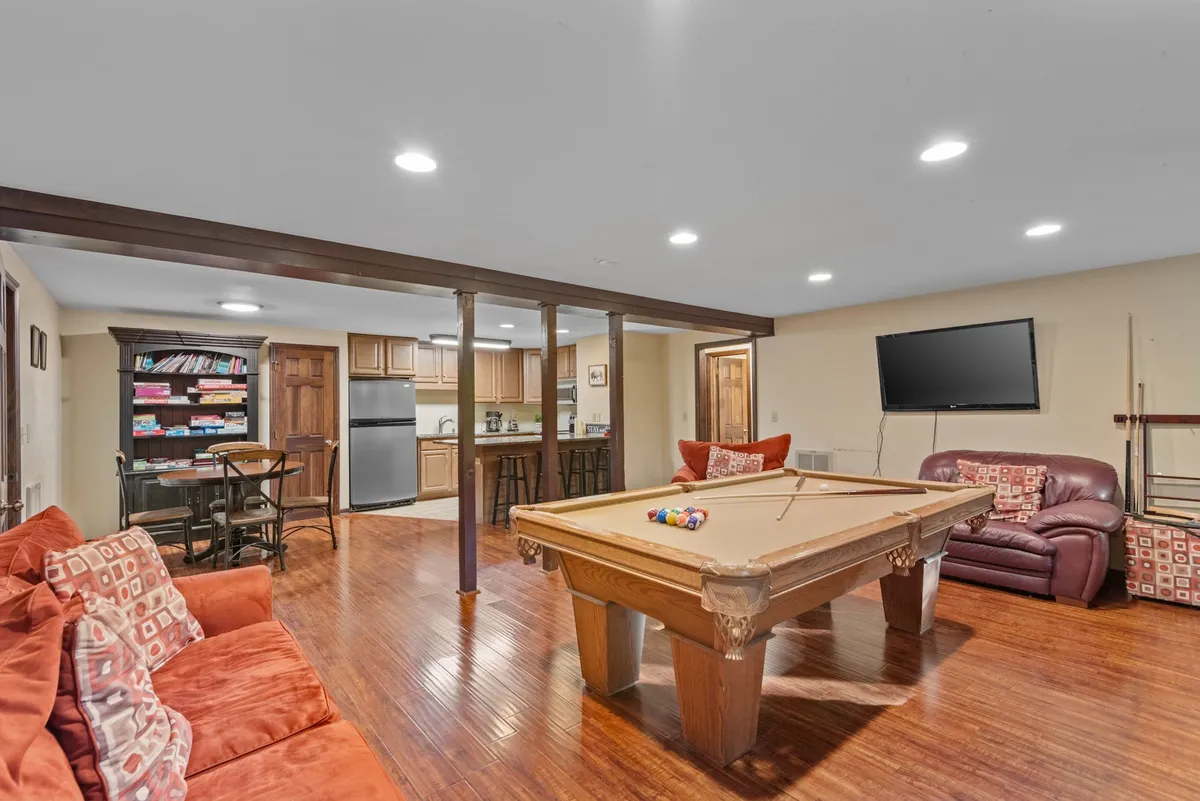
Mountain Sports: Ski Sugar & Beech, Hiking, and Winter Fun
For adventure seekers, Sugar Mountain and Beech Mountain Ski Resorts are just a short drive away—ideal for ski weekends or snowboarding getaways. Take advantage of the flexible, multi-level layout to split into ski or hiking groups, then reunite by the fireside or in the hot tub. Please note: winter access requires 4WD/AWD or chains due to typical mountain conditions—come prepared for snowy fun and the serene beauty of the high country! In warmer months, enjoy hiking, mountain biking, and scenic chairlift rides at both resorts.
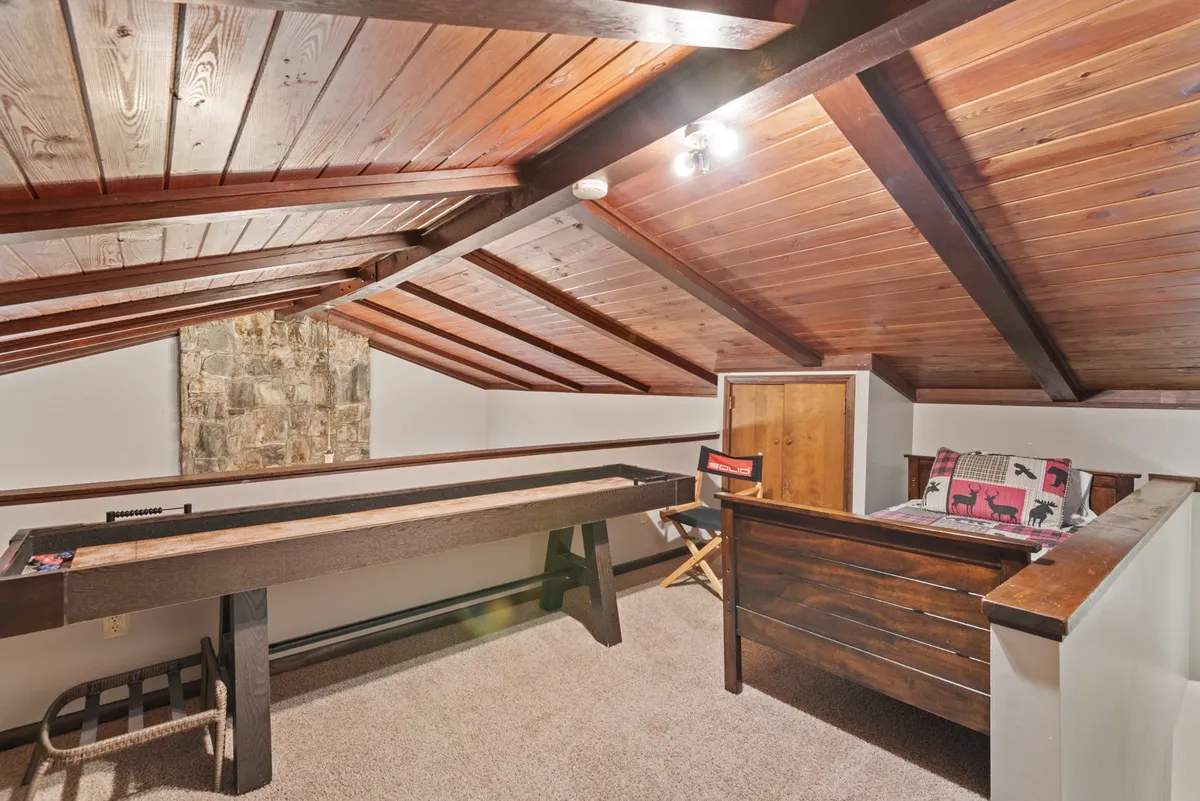
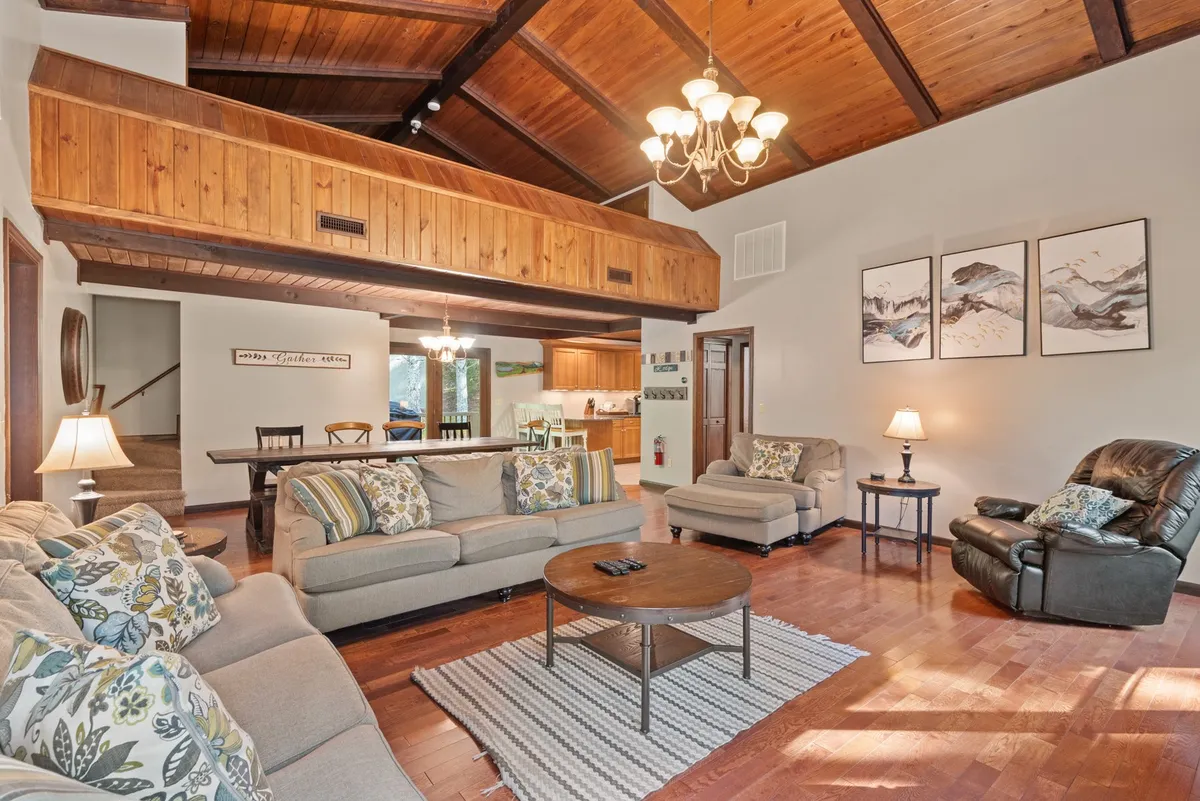
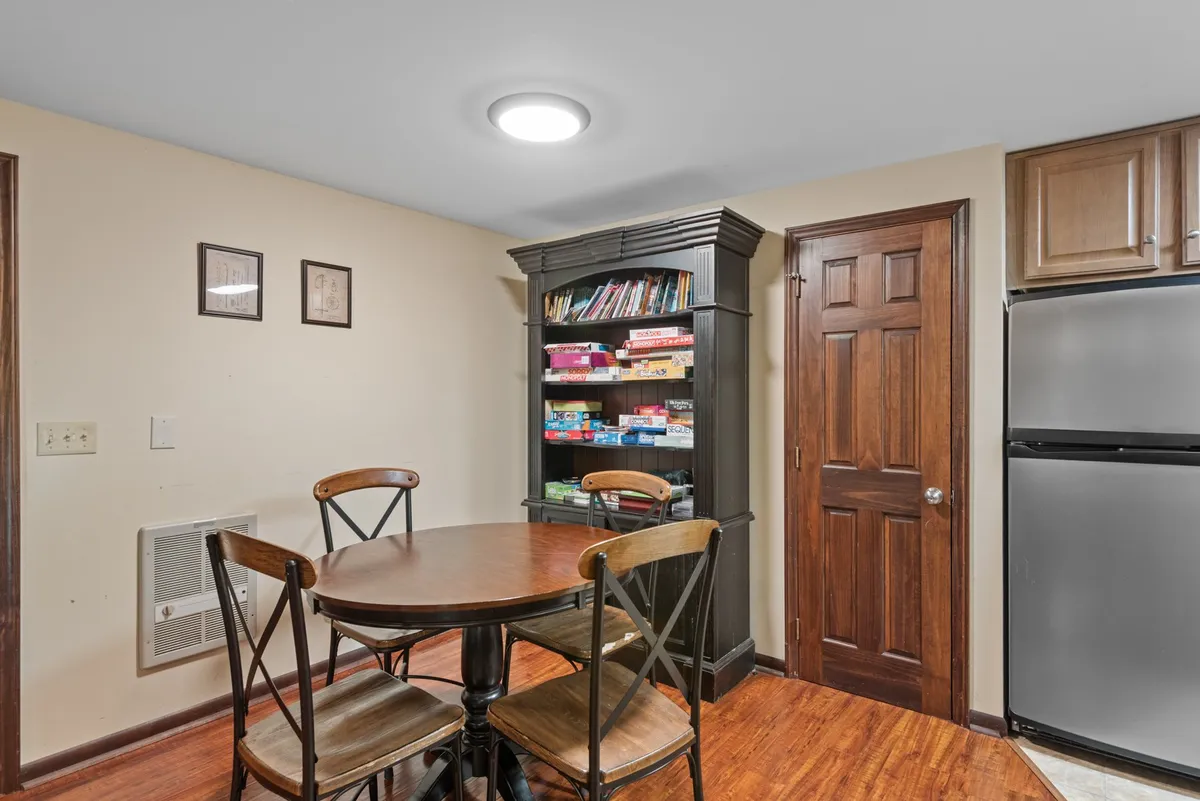
Game Nights & Gatherings: Enjoy In-Home Entertainment
Rainy day or cozy night in? With two living rooms, a game room featuring shuffleboard, a pool table, and a wall of board games, there’s plenty to keep everyone entertained. The unique multi-level layout allows adults to relax upstairs by the fire while kids or teens have their own retreat downstairs. Spacious dining areas and two kitchens make shared meals and snacks effortless, whether you’re hosting a reunion or weekend retreat.
Pet-Friendly Excursions: Dog Parks & Mountain Walks
Bring up to 4 dogs (additional nightly fee applies) and enjoy Banner Elk’s welcoming attitude toward pets. Stroll with your furry friends to Tate-Evans Park’s dog-friendly trails or let them play in open green spaces. Many local hiking trails and some patios in downtown are pet-friendly, making it easy for everyone in your group—two- or four-legged—to join the adventure.
Property Amenities All Essentials Included
Facilities & Security
Self Check-in/Check-out
Outdoor Space: Balcony, Patio
Free Parking
Comfort & Lifestyle
Dishwasher
Toaster
Pool Table
Clothes Washing Machine
Clothes Dryer
Stove
BBQ Grill
Hot Tub
TV
Laundry Basics: Clothes Dryer, Ironing Board & Iron, Clothes Washing Machine
Oven
Standard Essentials
This property includes a full set of standard essentials (such as towels, bed linens, basic cooking and cleaning supplies).
Ready to Book Your Stay?
Book your stay today!
Select Check-in Date
Cancellation Policy: Standard
Cancelation PolicyYou can cancel this Vacay and get a Full refund up to 14 days prior to arrival
Important Information
Check-in and Check-out Procedures
- Check-in is after 4pm and check-out is by 10am.
- Must electronically sign an additional Rental Agreement Terms and Conditions and any Neighborhood Rules sent by Host (property manager) or entry information cannot be sent.
- Must be at least 25 years old to reserve. This person is required to be the person signing the agreement and must be one of the persons staying in the property for the reserved dates.
Property Access
- From the large parking area, climb the steps to the main level and enter Banner Elk Lodge.
Policies and Rules
- CANCELLATION POLICY: Bookings canceled 60+ days before arrival will receive a refund of the deposit. Bookings canceled between 31-59 days before arrival will receive a refund of half of the deposit. Bookings canceled within 30 days of arrival are not entitled to a refund unless the reservation dates are rebooked to another guest. All bookings are subject to a $50 cancellation fee.
- Dogs are welcome for an additional rent of $50/night each. Max of 4 dogs.
- No smoking inside the home. No trace of smoking left outside the home.
- Do not leave food or trash outside as it could attract animals. All trash must be bagged and placed in the trash receptacle indicated in the Welcome Book inside the house or your digital guidebook.
- No parties or gatherings above the posted occupancy allowed at any time. Keep outside noise respectable.
- Minimum age: 25 years. This person is required to be the person signing the agreement and must be one of the persons staying in the property for the reserved dates.
- Children allowed.
- No events allowed.
Fees and Payments
- All bookings are subject to a $50 cancellation fee.
- Dogs are welcome for an additional rent of $50/night each. Max of 4 dogs.
- Firewood may be purchased when you book for $25/night (this includes two wrapped bundles and a fire starter for each night).
Parking Information
- Free parking is available. Ample parking is provided for guests.
Utilities and Amenities Access
- The main level has central AC, but the lower level does not.
Safety and Emergency Information
- 4WD/AWD and/or chains recommended during winter (Nov-March) for all homes. Travelers visiting during the winter months where inclement weather may be possible should come prepared with an AWD or 4WD vehicle, and chains may also be required if it snows. No refunds, allowances, or date changes will be given to travelers who are not prepared with the proper vehicle, as outlined in the Rental Agreement.
- Smoke alarm and carbon monoxide detector are present.
Other Critical Details
- NCREC Broker Name: Blue Ridge Mountain Rentals
- NCREC License Number: 29198
- Maximum occupancy: 14 guests.
- Bedrooms: 6. Bathrooms: 4.0.
- Bed types: 3 king, 1 queen, 3 bunk beds.